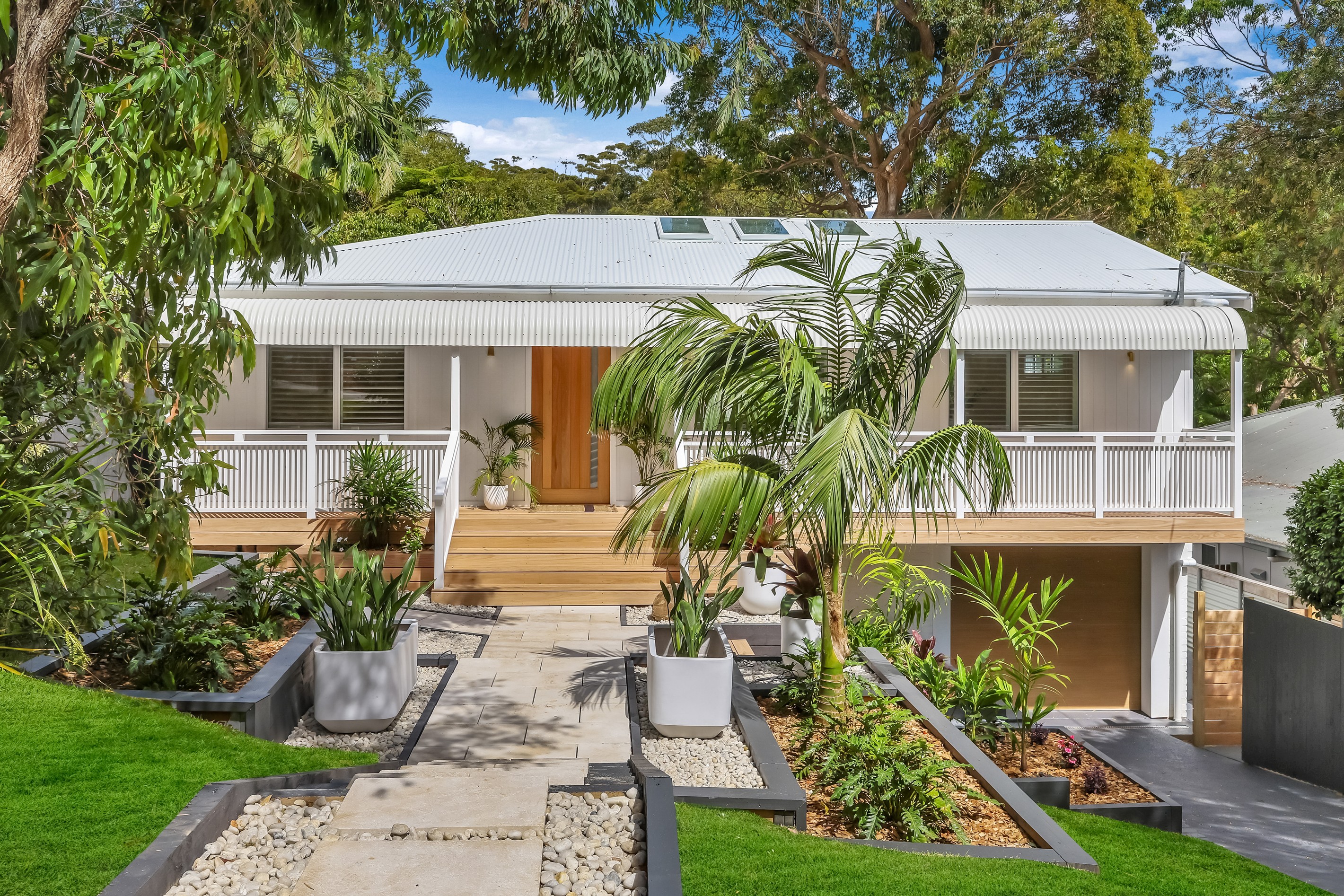Are you interested in inspecting this property?
Get in touch to request an inspection.
- Photos
- Video
- Floorplan
- Description
- Ask a question
- Location
- Next Steps
House for Sale in Macmasters Beach
Completely Transformed Coastal Retreat - 5 Bedrooms, 4 Bathrooms
- 5 Beds
- 4 Baths
- 2 Cars
Nestled in one of MacMasters Beach's most sought-after streets, this masterfully designed home by Chris Bye has been completely transformed, offering the perfect balance of tranquility and convenience. Just a short stroll to the pristine shores of MacMasters Beach, this versatile coastal retreat now presents an exceptional opportunity to secure your place in a serene beachside enclave.
Only 250m to MacMasters Beach, offering a tranquil lifestyle just 90 minutes north of Sydney. Whether you're seeking a permanent residence, holiday escape, or savvy investment, this home combines comfort, space, and boundless potential.
Property Highlights:
- Five beautifully appointed bedrooms and four luxurious bathrooms, with Tasmanian Oak featured throughout.
- Tasmanian Oak kitchen with marble splashback, complemented by a 40mm stone benchtop and an outdoor kitchen for effortless entertaining.
- Tasmanian Oak engineered flooring throughout the living areas.
- Master suite sanctuary featuring marble feature tiles, curved fluted glass, Tasmanian Oak bedhead, and stone-topped Tasmanian Oak vanities.
- Curved Tasmanian Oak vanities with stone tops in all bathrooms for a seamless, high-end finish.
- Perfectly level rear yard with a fire pit, ideal for entertaining or relaxing with family and friends.
- Light-filled lounge and dining area, flowing beautifully for both relaxation and entertaining.
- Well-appointed kitchen with gas cooking and dishwasher, opening to a family room with split-system air conditioning.
- Rear entertaining deck overlooking private, leafy gardens.
- Self-contained downstairs retreat, including a large bedroom with ensuite and kitchenette - perfect for guests, extended family, or additional income.
- Remote single lock-up garage with drive-through access and adjoining car space.
- Established tropical gardens fully designed and supported by a water tank, plus a garden shed.
- Option to move in prior to Christmas.
APPROXIMATE KEY DETAILS:
Land Size: 594 sqm
Council Rates: $2,845.54 p/a
Water Rates: $1,185.08 p/a
Rental Estimate: 1,500 p/w
DISCLAIMER: This advertisement contains information provided by third parties. While all care is taken to ensure otherwise, Ray White Bensville/Empire Bay does not represent the accuracy of the information contained in the advertisement, does not accept any responsibility or liability, and recommends that any client make their own investigations and enquiries. All images are indicative of the property only.
227m²
594m² / 0.15 acres
1 garage space and 1 carport space
5
4
Agents
- Loading...
- Loading...
Loan Market
Loan Market mortgage brokers aren’t owned by a bank, they work for you. With access to over 60 lenders they’ll work with you to find a competitive loan to suit your needs.
